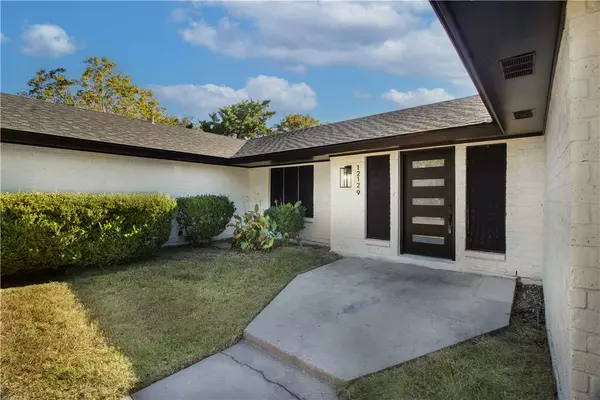
4 Beds
2 Baths
2,092 SqFt
4 Beds
2 Baths
2,092 SqFt
Key Details
Property Type Single Family Home
Sub Type Detached
Listing Status Active
Purchase Type For Sale
Square Footage 2,092 sqft
Price per Sqft $160
Subdivision Fallins Riverside
MLS Listing ID 467347
Bedrooms 4
Full Baths 2
HOA Y/N No
Year Built 1978
Lot Size 0.490 Acres
Acres 0.49
Property Sub-Type Detached
Property Description
The main living area flows effortlessly into a modern kitchen with stainless steel appliances, ample counter space, and crisp cabinetry, making it easy to entertain or enjoy gatherings. Both bathrooms have been tastefully upgraded with contemporary fixtures and finishes, while each bedroom provides generous space and comfort. Outside, the large yard offers endless potential for outdoor gatherings, playtime, or gardening under the shade of mature trees. With a two-car garage, fresh landscaping, and a move-in-ready condition, this home checks every box for today's buyers. Don't miss your chance to own a home that's as practical as it is beautiful—complete with a guest-ready suite that sets it apart from the rest!
Location
State TX
County Nueces
Community Short Term Rental Allowed
Interior
Interior Features Open Floorplan, Split Bedrooms, Window Treatments, Additional Living Quarters, Breakfast Bar, Ceiling Fan(s)
Heating Central, Electric
Cooling Central Air
Flooring Tile
Fireplaces Type Wood Burning
Fireplace Yes
Appliance Dishwasher, Electric Oven, Electric Range, Disposal, Range Hood
Laundry Washer Hookup, Dryer Hookup
Exterior
Exterior Feature None
Parking Features Concrete, Garage
Garage Spaces 2.0
Garage Description 2.0
Fence Chain Link, Wood
Pool None
Community Features Short Term Rental Allowed
Utilities Available Overhead Utilities, Sewer Available, Water Available
Roof Type Shingle
Building
Lot Description Corner Lot
Story 1
Entry Level One
Foundation Slab
Sewer Public Sewer
Water Public
Level or Stories One
New Construction No
Schools
Elementary Schools Calallen
Middle Schools Calallen
High Schools Calallen
School District Calallen Isd
Others
Tax ID 237000010020
Security Features Smoke Detector(s)
Acceptable Financing Cash, Conventional, FHA, VA Loan
Listing Terms Cash, Conventional, FHA, VA Loan
Virtual Tour https://www.propertypanorama.com/instaview/cor/467347


Find out why customers are choosing LPT Realty to meet their real estate needs
Learn More About LPT Realty






